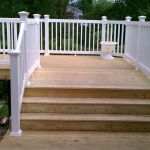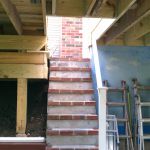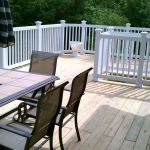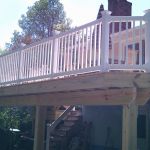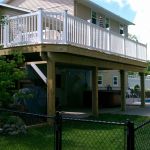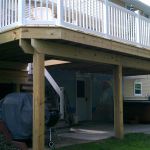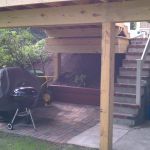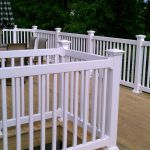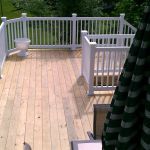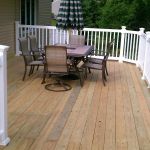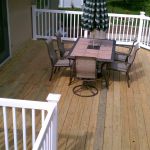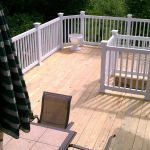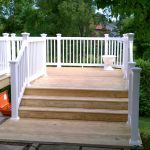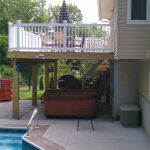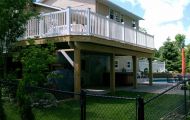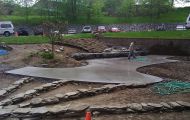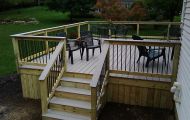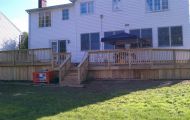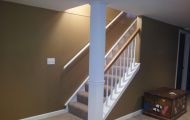New pressure treated deck with a vinyl railing
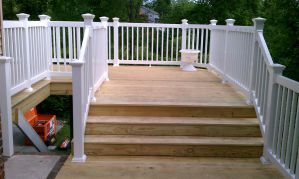
There was an existing deck at this house which needed to be removed. The challenge with this deck was to tie in all the different entry points and elevations. The brick stairway was already there and needed to be incorporated into the new structure. Because of the location of the existing sliding door and the elevation of the sidewalk this took considerable amounts of planning and attention to detail. Because there was an existing concrete slab under the deck we used a ledger board in lieu of a self standing deck for the main section and tied that into a self floating structure over the very steeply graded area. We upgraded this deck with 2 x 10 floor joists for added strength and used our standard method for elevated decks by installing 6 x 6 posts with 2 x 6 jack studs. After the wood has had time to cure we will be back to stain all the pressure treated materials with a natural toner.



